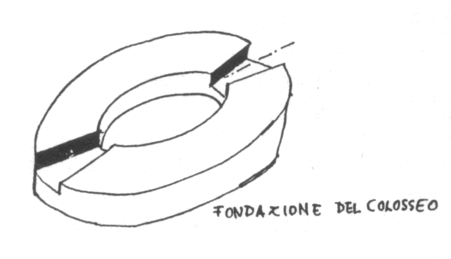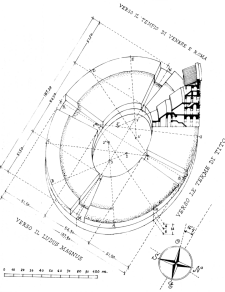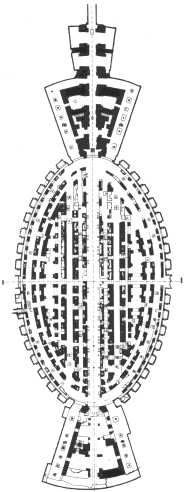
SVBSTRVCTIO

This self-explanatory image is taken from C.F. Giuliani "L’edilizia nell’antichità"
The site was profoundly transformed for the building of the amphitheatre: First of all, some enormous drains were built, in order to ensure an adequate drainage towards the Circus Maximus (many of these drains were lost when the underground line was built). After the area was completely drained, the excavation started, and it lasted until it reached the clay bed of the lake. In the firm clay bed an elliptical ring was excavated, 31 metres wide, 6 metres deep, with a perimeter of 530 metres. This enormous excavation was filled up with Roman cement, i.e. mortar made with pozzuolana and lime, mixed with coarse crushed stones. Layers and layers of mortar and stones were laid, and the concrete was compacted by hammering.
 Scheme of the
foundations (from Roma Sotterranea – Luciani)
Scheme of the
foundations (from Roma Sotterranea – Luciani)
Then the foundation was raised for 6 more metres, so that the thickness of this enormous doughnut is over 12 metres. All around the foundations a reinforcement brick wall was built, 3 metres wide and 6 metres deep, and a similar wall was built inside; on this wall the 32 cells visible all around the underground of the arena were arranged. The drillings carried out recently have shown that, differently from what Ingegner Cozzo thought, and it is still widely believed, there is no underground storey of travertine arches beneath the ground floor. The only foundation is this formidable ring of cement, and the only underground arches at the bottom of the arena are the ones on the main axis.
The buildings all around were demolished (probably also including many buildings of the Domus Aurea) and with these materials and earth, the valley was filled up to the level we see today. It is believed that the only thing that survived from the former arrangement was the meta sudans (the sweating post), a fountain that was placed at the point where the borders of four traditional boroughs of the city met.
The drillings have demonstrated that top of the foundation reaches just under the
ground floor. The foundation can be also seen from the so-called Passage of Commodus, a
fifth tunnel decorated with stuccoes which was excavated after the Colosseum was
completed. This passage has never been explored completely, and is believed to connect the
amphitheatre and some imperial palace on the side of the Celio Hill.
Right: the a map of the underground of the Colosseum. At the centre of the image is the bottom of the arena; above and below, the rooms beneath the cavea, where the shows were prepared (from Luciani, Il Colosseo)
In the foundations and in the external wall – along the axis - there are the four underground tunnels and – below them – four big drains (1.3 by 3.8 metres). These passages were made during the building of the foundations, by casting the concrete around a wooden boxing. Some remains of the boxing, which were made of non-seasoned oak timber, have been dated back - quite obviously - to about the year 70 AD. More large underground rooms, necessary for the services and the preparation of the shows, were made along the main axis.
The underground tunnels connected the amphitheatre and the surrounding buildings: the NE passage, under the Porta Libitinensis, reached the Ludus Magnus, and it was interrupted by the new drain in the 19th century; the one on the opposite led to the Temple of Venus, where the scenarios of the shows were prepared, and it was – probably – sliced by the underground in the 19th. It seems that the other passages have never been explored.
The cubicles built all around the bottom of the arena were, according to many, used to keep the wild beasts during the shows. Cozzo actually thought that the beasts were restricted to the narrow underground corridor along the sides of the bottom of the arena, because there they were obliged to reach their respective cages by a system of gates, so the the central corridors were free for transit.