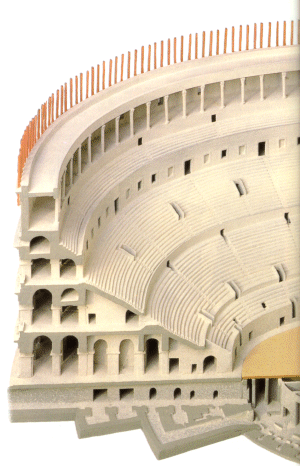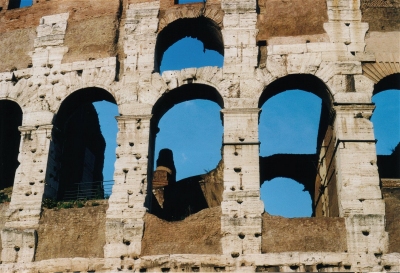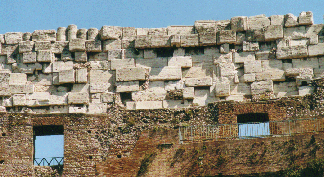
AEDIFICATIO
Small differences in some details of the construction have convinced
archaeologists that the building of the Colosseum was entrusted to four different
contractors, working side by side in the four quadrants of the amphitheatre. The name of the architect, like that of many others
of the antiquity, is not known. The idea that thousand of slaves were employed it has
however been rejected, since the quality of the construction is proof of the
specialisation of the work force. 
Once completed, the foundation base was covered by a travertine floor, 90 cm thick in average. On this stone floor the reference point for the main pillars were marked, and the base blocks of the pillars were anchored to the floor by a pivot and melted metal. This skeleton of pillars was raised up to the second floor, and the pillars were connected, at the top, by big arches made with 2 feet long bricks, placed in order to allow the construction of many rampant vaults, which together constitute the big cavea, destined to support the marble seats.
In this way the works could be carried on above and below the cavea at the same time, leaving only some vaults open for the lifting up of the materials. The space between the pillars was filled by tufa opus quadratum on the ground floor, and by cement aggregate with a brick facing for the second floor.
The tufa structures and the bricks ones which constitute – together with the pillars - the radial walls of the amphitheatre are indeed independent from the pillars themselves and from the big vaults, and it is thought that they were built after the pillars.
In general, the different materials used (travertine, tufa,
brickwork and cement)
were utilised by exploiting to the full their respective qualities of lightness,
resistance and ease of installation. The combination of different materials has also
improved the resilience of the whole structure. Click here for an
interesting study about the structural behaviour of the Colosseum over the centuries.
Here (right) are the travertine pillars
I end this description of the building method with a citation of Cozzo (the translation is mine): "This building procedure, as simple as evident, allowed to terminate very rapidly the construction of the big cavea and to cover the second floor of ambulatories; at the same time it allowed for the coexistence of two vast building yards on the same site; a first one, below, completely covered, sheltered from the rain, and a second upper one, above the cavea, in order to build the upper part of the amphitheatre. Below, under coverage, all the walls between the travertine pillars, the rampant bridging of the stairs, the vaults of the ground floor ambulatory, the plastering and the stuccoes could be completed; above, work could be carried out on the walls of the remaining two floors of the amphitheatre, the podium, the seats, and the wooden upper portico".
 The travertine blocks were
all connected to each other by iron clamps, which have long
disappeared and have left the holes one can see everywhere. It has been calculated that
300 tons of metal were used only for this purpose. The upper external wall (see photo on
the left) shows that many of the travertine blocks were recycled from other buildings:
their internal face is in fact irregular, and they have been levelled only on the external
and contact sides. We are not sure if the wall was constructed in this way so as to save
time or if these irregularities depend on later restorations. The external wall was once
coupled and supported by a thick brick facing, and it is another mystery of the Colosseum
how the wall you see can still stand.
The travertine blocks were
all connected to each other by iron clamps, which have long
disappeared and have left the holes one can see everywhere. It has been calculated that
300 tons of metal were used only for this purpose. The upper external wall (see photo on
the left) shows that many of the travertine blocks were recycled from other buildings:
their internal face is in fact irregular, and they have been levelled only on the external
and contact sides. We are not sure if the wall was constructed in this way so as to save
time or if these irregularities depend on later restorations. The external wall was once
coupled and supported by a thick brick facing, and it is another mystery of the Colosseum
how the wall you see can still stand.
Most of the information on this page come from G. Cozzo, Il Colosseo, Roma, Palombi, 1971;