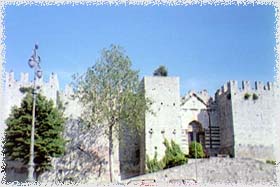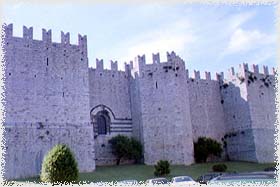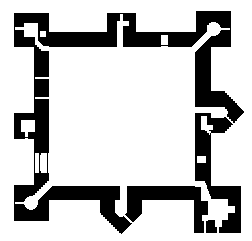Emperor's Castle of Prato
 |
 |
| The Western front with the main gate. The tower on the left of the gate goes up to a preexisting small fortress. | The spur tower at the center of the East curtain wall. |
The castle rises in the historical center of the city of Prato.
Click here for more Photos - Take a look at some Old Images of this castle!
The Emperor's Castle, known also as Fortress of S.Barbara, can be considered the most important architectural testimony of the 11-13th centuries of the city of Prato. Its principal particularity is that it has the aspect of a stupendous example of Federician castle that would have been able to find its historical collocation in the South of Italy, without disfiguring close to masterpieces of fortified architecture as Castel del Monte or Lagopesole. This is due to the fact that its construction was begun in 1248 by the emperor Federico II of Svevia, in the circle of his project to set under military control the principal roads of communications that from the south of the country brought to Germany.
The construction was probably performed by masonry come on purpose from the Puglia, on a place, that already entertained a small fortification, given to the emperor from a Ghibelline family of Prato.
The castle has a square plan, with four towers to the angles and others four, of which two prepared to spur and two inherited by the precedent small fortress, to the center of every side of the wall curtain. The walls and the towers are, along the whole perimeter, crowned with the characteristic Ghibelline battlements at 'tail of swallow'. The towers of the preexisting fortification englobed in the construction have spoiled the geometric result of the plant, not perfect as in the other Federician castles of southern Italy. The main gate, a portal with gothic arch, is embellished - and here we notice as the Norman style also suffered local architectural influence - with dicromis decorative elements obtained alternating bands of white and green marble. We can also notice the accurate study on the positioning of the loopholes, to allow the front and the side defense. The image of the castle in its whole results a perfect fusion between the form and the military function.
The interior of the castle doesn't preserve traces of the original buildings that were very probably arranged, as classical solution of the geometric Federician architecture, in the courtyard on four symmetrical wings. Until the recent restorations the inner ward was occupied from modern structures, having been the castle turned for long time to jail. Some buildings raised to the external walls, today fortunately completely removed.
The historical center of Prato is rich of medieval architectural testimonies as the Cathedral or the Praetorian Palace, but it is important to remember that the city still preserves wide portions of the town walls, visible in more parts even if not more agible along the watch-walk.
 |
|
Plan of the Castle
|
| More Photos |
| Back to Homepage |
| Back to Castles Index |