|
|
|
|
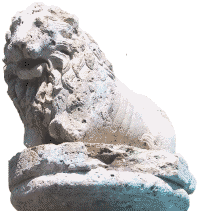 |
| the medieval structures going back to its firts development in the llth Century and the fortifications that ensued. Sections of the walls of the old castle were used to support the buildings constructed later. The Palazzo Lancellotti, built in 1486, incorporated traces of a small door to the castle called the Porta Pica. Still visible in the highest part of the castle is the main tower built of ponderous square stones. In the 14th Century Monteleone was part of the feudal dominion of the Brancaleones of Romania, passing in 1400 to the Orsinis and then again, at the beginning of the 1600's, to the jurisdiction of the Apostolic Chamber. | |
|
Everywhere in the surrounding countryside there can be found archeological remains of the Sabine- Roman town of Trebula Mutuesca. This locality, ever since it was a vicus, must have enjoyed an extraordinary position at the junction of the Salaria and Cecilia Roads. Existing inscriptions testify to the intense activity of miracle cults in Trebula which were extended and perpetuated in proto-Christian times in those parts with the cult of St. Victoria Martyr and St. |
|
| Anatolia, another victim of anti-Christian
persecution who fell in nearby Tora. During the Saracen invasion Abbot Pietro
of Farfa fled to Trebula. And he was the one to have it fortified and to
erect the main tower mentioned above. The town's modern name (Monteleone = Lion Mountain) would seem to derive from the many stone lions that are easily found in the surrounding area. Two such can be found on columns in Piazza XXIV Aprile and another two at the entrance to the hospice run by the Roman Santo Spirito Hospital with an interesting 15th Century stone portal. |
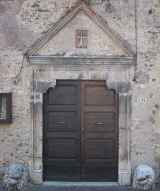 |
| Trebula was the birth place of the Consul Lucius Mummius, the victor over the Agean League and the man who destroyed Corinth. Trebula had the rank of Municipium on a pair with nearby Cures. |
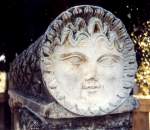 |
Before entering the Piazza XXIV Aprile one can enjoy a splendid
view of the valley below from a graceful belvedere. Among the benches in
the garden there is an interesting relic from Roman times, a long, tiled
cylinder from a Roman sarcophagus with an enigmatic
head at the end of it, possibly a Gorgon's head. The urban lay-out of the town is on a fish bone plan with e rectilinear |
| main street and the side streets perpendicular to it. The parish church is dedicated to St. John Evangelist. It has a 15th Century portal with friezes, thyrsi and Roman scrolls, the only remaining |
| testimony to the original edifice which was destroyed and rebuilt in 1 770 by Giuseppe Petero of Lugano. Inside, the church contains a single barrel nave and four side chapies. Above the main altar there is a canvas by Vincenzo Manenti depicting the Madonna Appearing to Sts. John Evangelist and Victoria. On the way back from the square to the Belvedere one can cross the entire town by way of the main street. Capitals, fragments of friezes and inscriptions make noble adorments to the house facades. On the way back up one reaches the new municipal headquarters. From here one can reach the St. Nicola district with its little church of the Madonna del Rosario which, already here in 1474, dominates a small elevated meadow. | 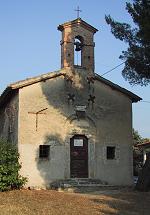 |
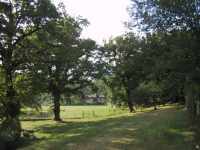 |
A short distance outside the town on a small hill rises an ex Franciscan convent with a church, cloister and well, none of it in very good condition but making a picturesque impression all the same. At the side of the church there is one of the by-now familiar stone lions. Once back on the main street and past the cemetery, the surroundings become extremely impressive. A natural archeological park takes form around one in a charming |
| play of meadows and hills displaying remnants of walls, square stone blocks
and drums of columns. In the flat part of the hollow (the place is called .Pantano. or bog) [....]. In this respect the place names of the area are extremely explicit. We will give just two very significant examples: Colle Foro |
| attested by the presence of some strengthened boundaries built in polygonal work with blocks of limestone roughly shaped on some high ground near the Roman installation. The divinity mostly revered to Trebula was the goddess Feronia. It is probable that the temple devoted to the goddess Feronia rose near the Romanesque church of Saint Victoria, where was individualized and dug to two resumptions in the last decades a deposit of ex voto. The quotations of Trebula Mutuesca in the classical sources allow us to delineate an enough exhaustive picture on the life and on the society of the ancient center of Sabina. Both Strabone both Dionigi Di Alicarnasso both Plinio, they mention the inhabited area. Secondo a quotation of the Liber coloniarum the territory of Trebula Mutuesca would have been assigned in age of Augustus with the ager of Cures Sabini. |
| At the end of the flat area in a widening to the right of the road that here begins to descend, there suddenly appears one of the most interesting examples of Romanesque architecture to be found in Central Italy: The Church of Santa Vittoria, a Roman |  |
| noblewoman martyred in 253 A.D. under the Emperor Decius. There are reports going back to the 8th Century of a sacred buiding situated near the tomb of the saint, but the building we have before us today was constructed in the llth Century and was consecrated in 1171 by Bishop Dodone. Towards the end of the 12th Century the church was to become part of a convent complex whose dimensions we unfortunately do not know. In the 10th Century bell-tower there is one of the oldest bells in Italy dated 1223. These are the years in which the belfry must havebeen erected which is uniform up to the first level of | 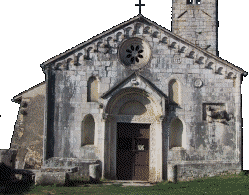 |
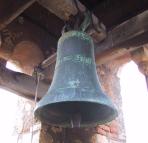 |
mullioned windows. In this highest part there is a small column supporting
a crutch-shaped capital. The white marble facade has a lovely *portal
with architrave and pilasters with animal motifs surmounted by a rose
window having niches at the sides. The harmonious balance of the parts
is livened up by architectonic elements taken from Roman monuments and
incorporated everywhere. |
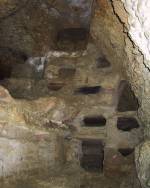 |
says this was the sarcophagus of St. Victoria: Hic olim jacuerunt
ossa S. Victoriae V. et M. Adorabimus in loco ubi steterunt. One supposes
that from this mortuary chapel one would arrive at the paleo-Christian
catacombs by way of a
series of stairways - any of which could be the floor presently bearing
the sarcophagus - but today obstructions bar the way. |
| depicting the Arcangel Michael attributed to a German sculptor from the end of the 15th Century. At the center of the church a cistern collects water that - according to tradition - welled up at the moment of the saint's matyrdom; for this reason the faithful still today drink the water that collects in the cistern. |
(Testi tratti da depliants A.P.T. di Rieti - Prof. Gianfranco Formichetti)