|
|
|
The main building encompassing 420 sqm on 3 floors has been meticulously restored and is presently split between the main house and a self-contained flat which can be flexibly combined. A 3rd flat could be obtained by restoring the nearby barn, which could be considered either as a completely separate unit (for a possible distinct property) with garden, courtyard, barbecue etc., or just as an independent nice, romantic flat annexed to the main house. 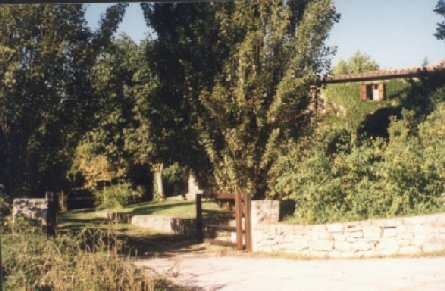 lower (car) gate and bottom
garden level
lower (car) gate and bottom
garden level
The car gate provides access to the lower level of the garden where cars (up to 6) can be parked under a pergola making them invisible from any other position of the garden/house. Flowered bushes cover one of the 2 wells on the right hand side of the photo. 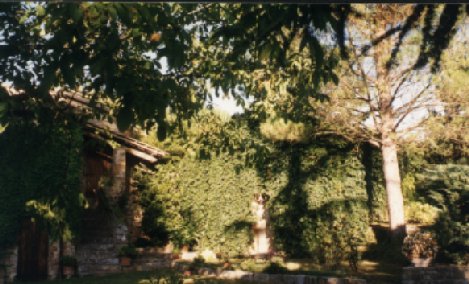 North-East corner and
adjacent barn
North-East corner and
adjacent barn
The barn is presently totally covered by Virginia Creeper (woodbine) and has one access at the intermediate (house floor) level of the garden and, on the opposite side, from the 3rd level. This location gives the opportunity to have a main door either on the intermediate or the highest level so enabling the possibility for the restored building to have separate access at a different ground level.
The Barn area of 60sqm could be increased up to 80 sqm by a mezzanine to accommodate 4 beds.
In Tuscany, where a number of these barns have already been restored, you can see various elegant architectural solutions, complementing their owner’s personal creativity! 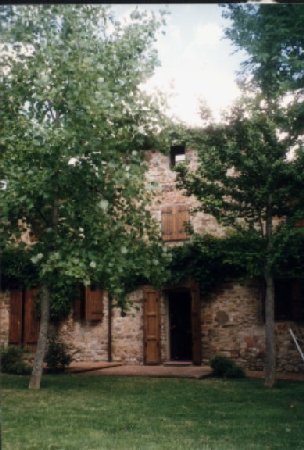 West side - corner with 3rd
floor mansard
West side - corner with 3rd
floor mansard
This view shows the window of the mansard, one of the 6 bedrooms. This room has the peculiarity that it can be part either of the main dwelling or the flat, depending upon how these might be recombined, by opening a door in a pre-set part of the wall and closing the existing one.
On this side of the garden is a flat, tree-free area planned for a swimming pool that can be from 6x12 up to 12,5x25 mtrs : curiously, because of the severe and stringent municipality regulations (which in this area only very recently allowed any pool construction), this has to be rectangular in shape with a 2 to 1 aspect ratio, regardless of size. 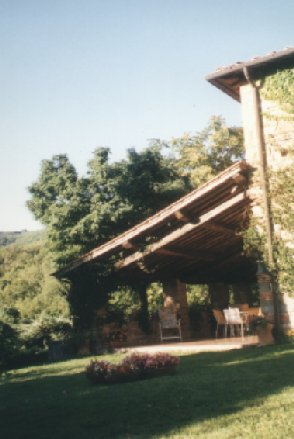 S.E. corner with terrace
S.E. corner with terrace
The extremely mild Tuscan hill climate encourages outdoor life and activities - terraces, gazebos and pergolas are therefore very enjoyable facilities whilst extending the house’s suitability for entertaining visitors. This original terrace, with its beautiful Tuscan "cotto" floor, is an elegant setting for big parties (up to 20/30 people) generously accommodated under an original old-fashioned roof, meticulously restored. 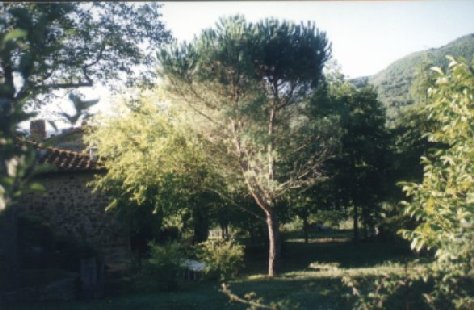 North side of the house with
barbecue to the left
North side of the house with
barbecue to the left
Attached to the North-West corner of the barn, is located a genuine barbecue, part of an original stone wall 1,3 mt high which was one of the sides of a courtyard surrounded by stone settees and floored by special Tuscan brickwork, This is the ideal place for summer parties of up to 20 people comfortably seated under the shade of trees, as a natural extension of the terrace at the opposite side of the house. Again, in the case this would be considered as a separate property, this could be the "social" corner of this unit, possibly having an independent gate at the third garden level.
The village of Dudda, on the crossing to Siena (km.66), Arezzo (km.56) and Florence (km.29). can be reached by a 300 mt footpath (or 1,5 Km by road)
9 Km. West is Greve in Chianti, the old-fashioned small town capital of Eastern Chianti, and at the same distance East is Figline with its access to the A1 motorway (Autostrada del Sole Milan - Rome - Naples) and to the national railway network.
Nearby Florence and Pisa airports (85 km.) provide excellent connections to all European destinations.
Price Eur. 840.000 How to contact us : phone : ++39 02 67073020 fax: ++39 02 67713577 email : quercetino@tiscalinet.it |