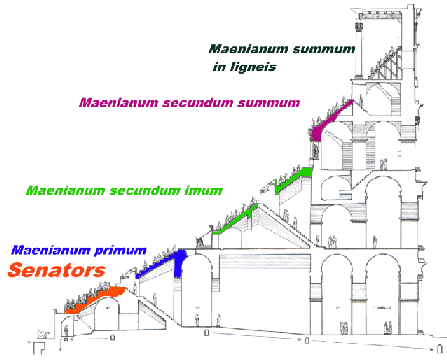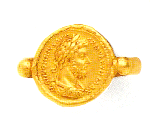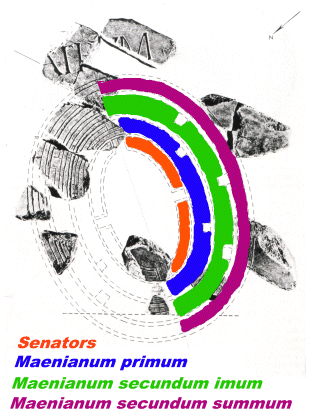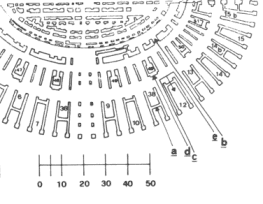LOCA
For the 

Romans the games
weren't just a moment of leisure, but were also an occasion in which people, institutions
and the powers congregated. Roman society was divided into classes, and the classes were
separated also on occasion of the games. In amphitheatres, circuses and theatres the
seating was separated for the different ranks. We know that in 490 BC Manius
Valerius Maximus got the right, valid also for all his descendants, to place his seat in a
particular place of the Circus Maximus. Scipio the African proposed in 194 BC that the
senators, as such, had seats separated from those of the commoners. In 87 BC a law
assigned to the knights the first 14 rows of seats in theatres.
Later on, Augustus passed the Lex Iulia Theatralis, which brought order in
this matter by establishing a place for all the classes in public places like theatres,
amphitheatres and circuses; of course the senators had the seats nearest to the action,
then came the knights, military men, married men, boys and their teachers, non-citizens,
the plebs and - last - women. These rules were enforced everywhere in the Empire.
The Colosseum itself was planned in order to keep the different classes of spectators
separated, right from the entrance and in the cavea. The entrance on the north seems to
have been connected with the Esquiline by a porticus. A wide passage led directly from
this entrance to the imperial box (pulvinar) on the podium. A corresponding box on the opposite side of the podium was probably reserved for the Praefectus urbi. The entrances at the ends of the major axis led
directly into the arena.
There were five orders of seats: 
- the sector reserved to the senators, with wide and low
steps where the privileged could place their personal chairs,
- the maenianum primum
- the maenianum secundum imum (lower),
- the maenianum secundum summum (upper),
- the maenianum summum in ligneis (it's the top portico with wooden
seats, not indicated in the picture on the right).
Right: the fragments of the Forma Urbis Severiana related to the Colosseum. The
cavea is divided into 4 sectors; the top wooden maenianum in ligneis is not
shown (from AA.VV., Anfiteatro Flavio, Quasar, Soprintendenza di Roma)
As an example of the division of places, one very important document we have are the
minutes of the proceedings of the Fratres Arvales, which was an ancient college or
priesthood of 12 members elected from the highest ranks, whose chief original duty was to
offer annual public sacrifice for the fertility of the fields.
96 of their Acta, or minutes, of their proceedings, inscribed on stone, were discovered in
the grove of the Dea Dia near Rome. In the proceedings of 80AD there is a precise description of the spaces reserved
to the Arvales in the different sectors of the Colosseum (in fact reserved to their
friends, clientes and servants, since the 12 Arvales were probably sitting in the
senatorial sector). They had in total about 130 ft, corresponding to 37 metres.
Considering 40-50 cm for each person, the Arvales could accommodate 70-80 people. Many
fragments of the marble seats bear the indication of the class to which they were
destined. Most of the fragments date back to the III or IV century, and many bear names of
families and senators who were already known to the experts from different sources. Some
fragments only have the name of the family, and it seems that related families (we would
call them clans) sat nearby, showing the unity of the group in front of the community.
When seats were assigned to a different person or family the inscription was erased and
the new name engraved in the stone. A recent research on the fragments shows that one of
the seats could have belonged to Iobius Philippus Ymelcho Valerius, perhaps the same
Valerius who was consul in 521, and this should prove that the amphitheatre was still in
use in the VI century.
 Left: from AA.VV., Anfiteatro Flavio, Quasar,
Soprintendenza di Roma
Left: from AA.VV., Anfiteatro Flavio, Quasar,
Soprintendenza di Roma
The system of entrances and stairs has also been studied. The
image at the left shows one quadrant of the amphitheatre with the 5 paths a, b, c, d and
e, which are repeated simmetrically all around the building. The 12 "b type"
paths led to the lower senators' seats, and 16 "d" paths led to the upper
enators' seats. 20 "a" paths led to the maenianum primum and to the upper
ones.16 "c" and 16 "e" paths led to the same corridor of the
"a" path. The only real physical separation seems to have been only between the
senators and all the rest, in fact. As it is generally given for granted that there was a
strict separation of the classes, then some think that probably inside the amphitheatrum
there were other signs, or ushers, to show the spectators how to reach their assigned
seats.



 Left: from AA.VV., Anfiteatro Flavio, Quasar,
Soprintendenza di Roma
Left: from AA.VV., Anfiteatro Flavio, Quasar,
Soprintendenza di Roma